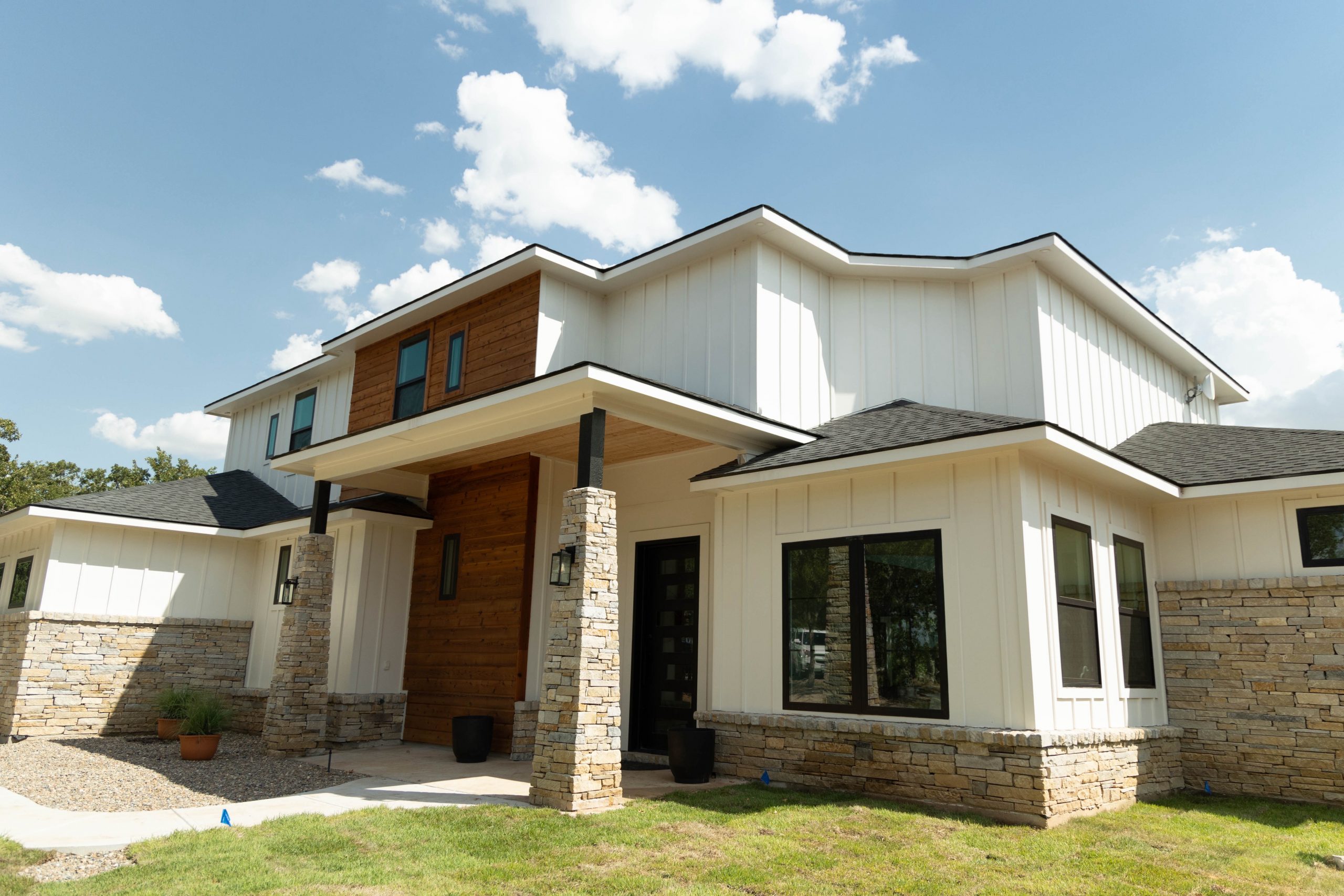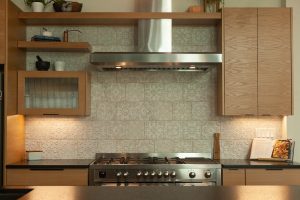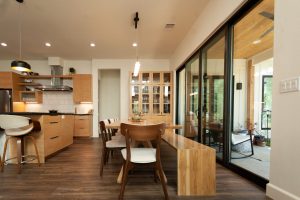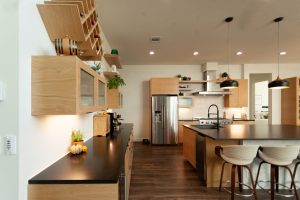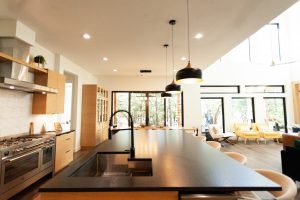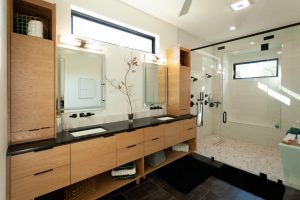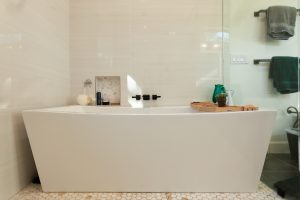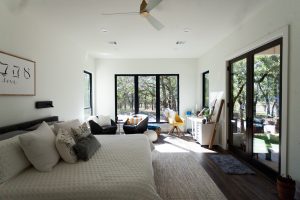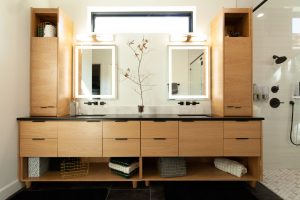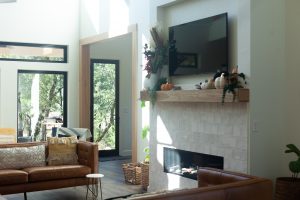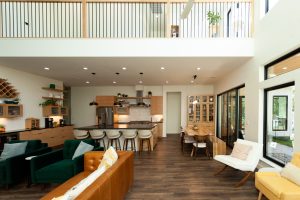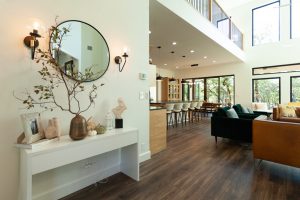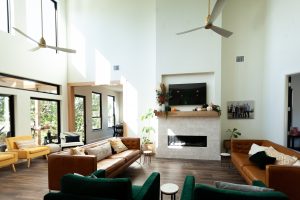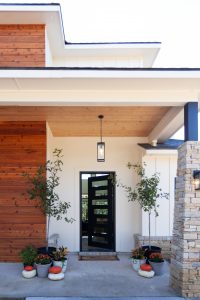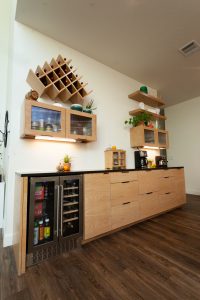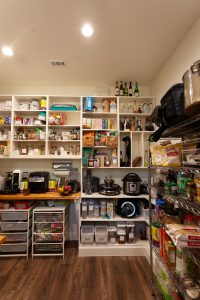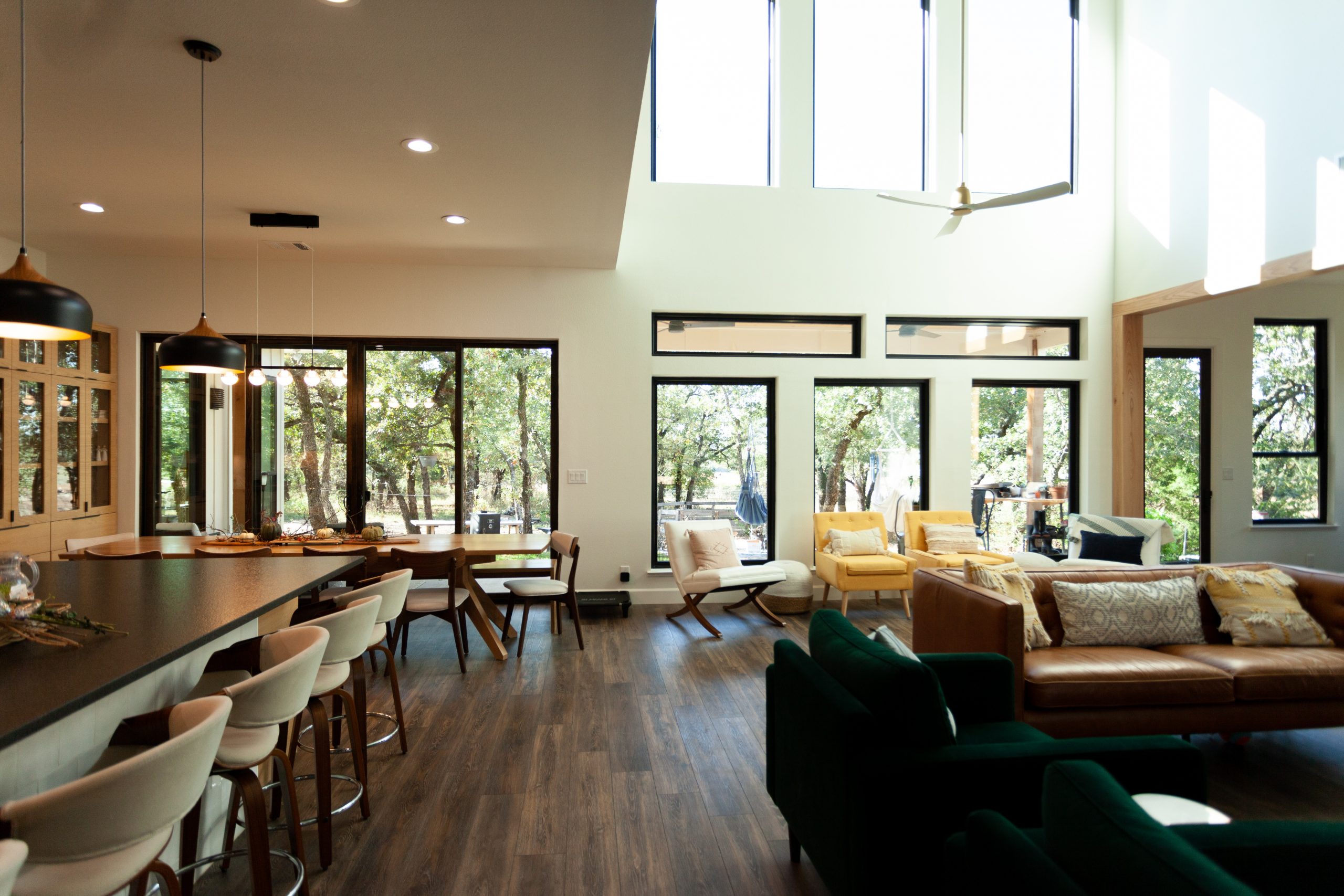
Hill Country Modern Custom Home Design
Hill Country Modern
Inspired by the Texas Hill Country but with Mid-Century Modern and Scandinavian touches, this home sits on 2 acres but stands out among its neighbors as the home design of Pinterest dreams. The layout and interior design of this home is fully curated by the team at Jarrell Signature.

Details
Fence – back and sides are with goat fence to keep hogs out and open at the front
Heavily post oak treed lot
Spectacular view at the front and back of the property
Neighboring property is an 180 acres exotic game ranch with water buffalo, red stag, zebras, ostrich, and more
3 bedrooms (oversized with large walk in closets)
3.5 bathrooms
Office
Upstairs secondary utility room for kids
Second Level balcony overlooking living room was designed for a library bookshelves to line the walls
Upstairs library has a full second story wall of windows overlooking the countryside for the reader
Downstairs game/family room
Oversized Living room and Kitchen
Pantry room (10×10) we call it the food library
Laundry approximately 10×10 with counter top and sink plumbing available under counter
Master Bedroom includes extended living space for couch and chairs
Oversized master closet with 9 person storm/safe room inside
25’ x 10’ back porch with ceiling plugs for future heaters and rope lighting on switches
Efficiencies & Equipment
Full open cell foam encapsulated walls and rafters
HVAC – (2) 16seer heat pumps Carrier Brand one Cooled
Thermostad for master suite and one for the main area
Second unit for the upstairs
Rinnai whole house propane tankless water heater
Whole house self cleaning salt water softener system
48” Gas range and hood with electric double ovens
Icemaker
Beverage fridge
Double drawer dishwasher
Full Service Bidet toilets in every bathroom (no toilet paper crisis here)
LED lighting throughout
Switched soffit plugs for Christmas lighting
Remote soft lights front of house
Zip wall construction sheathing
Post-tension slab with approximately 70 concrete piers (engineered)
Radiant barrier roof decking (redundant to foam)
Lifetime Timberline Charcoal shingles with synthetic underlayment
Standing seam metal on back porch
Garage prewire and switched for future landscaping lighting front of property
Garage prewire for welder/compressors
Garage work bench with lighting and ceiling fan
Garage sink
Garage is fully foam insulated with insulated door
Garage has multiple plug outlets on every wall
Windows are black vinyl Anderson 100 series
Back doors are high end Marvin metal clad exterior with stain wood interior
Front door is a 42”x8’ custom steel door Built by Entrada
Well Pump is encased in 2” Owens foam, foam sealed and freeze proof (learned a lot from snowmageddon 2021)
Water system includes a maniblock system that controls every fixture in the house independently. Water hose bibs are on a separate manifold (unfiltered water)
Hot Tub/Pool 220 circuit prewire junction located at the far end of the porch for future hot tub and pool
Attic pull down stair aluminum and insulated
Extras
Raised bed garden
Drystack Chopped Hackett in the blue brown stone retainer walls
10’ custom white oak table goes with the house
Touch light/mirrors in master bath
Bluetooth exhaust vents in every full bathroom
Future doggie run planned outside master bath door to garage.
Some living room furniture items are available as optional add-ons as well as the counter depth fridge inside and the commercial fridge in the garage and the washer/dryers unit upstairs.

